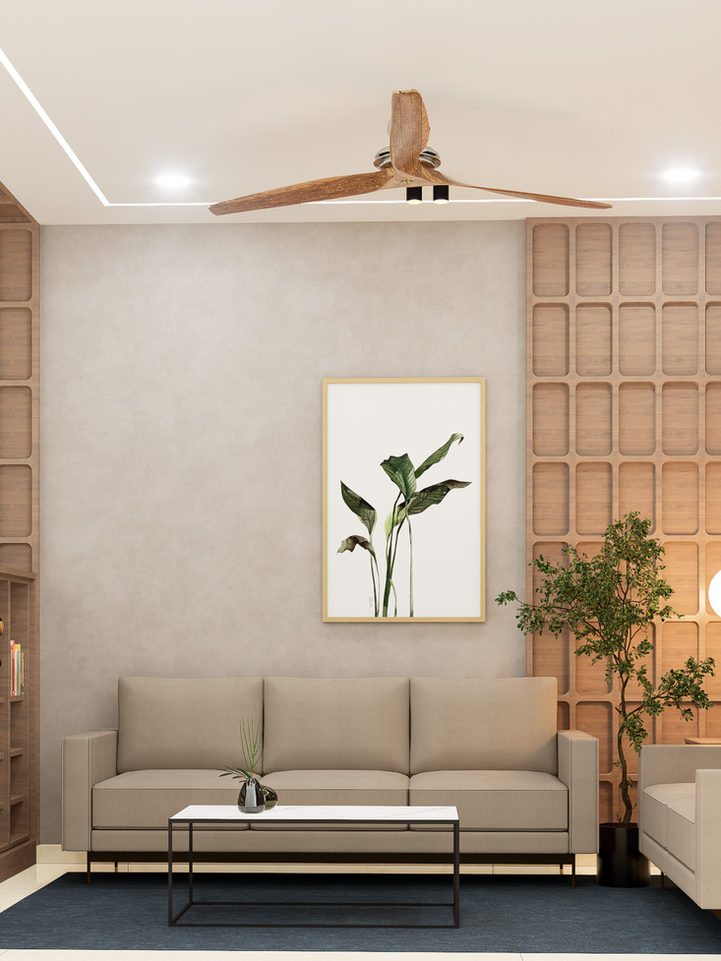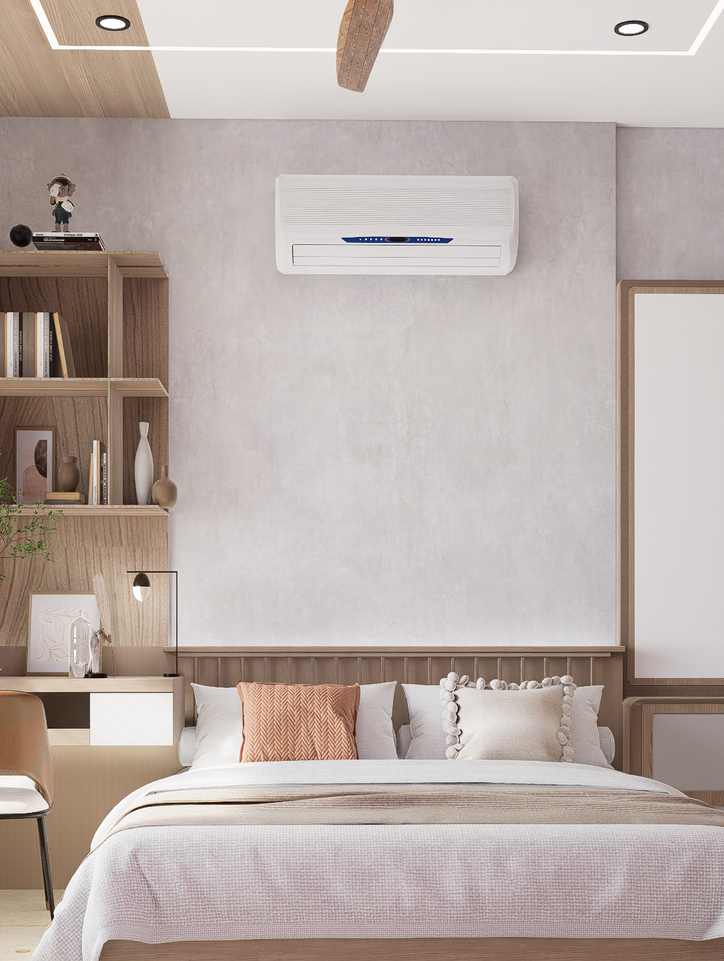
Project Details:
-
Project Name: 3BHK Interiors
-
Location: Nacharam, Hyderabad
-
Built-Up Area: 1335 sq ft
-
Status: In Progress
-
Designed by: Gijigaadu Design Studio
-
Team: Ar. Bhartendu Vimal
Description:
The 3BHK flat project by Gijigaadu Design Studio is a seamless blend of modern sophistication and understated elegance. This space is designed with a harmonious palette of neutral tones, enriched with natural wood textures, creating an ambiance that is both welcoming and serene. The open layout maximizes light flow, while carefully chosen partitions allow for subtle separation without disrupting the sense of continuity. Thoughtfully placed lighting fixtures add depth and character to the interiors, complementing the clean lines and minimalistic furnishings. A mix of contemporary and natural elements, such as unique light fixtures, textured rugs, and accents of greenery, brings warmth and vibrancy to the design, making each corner feel both functional and aesthetically pleasing. This project encapsulates a refined approach to urban living, offering a tranquil, well-balanced environment that feels both stylish and timeless.



















